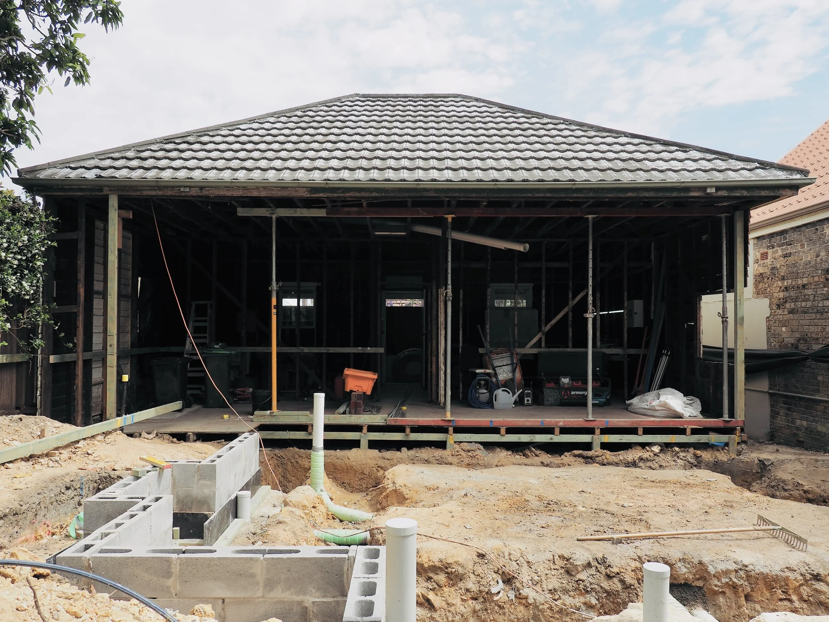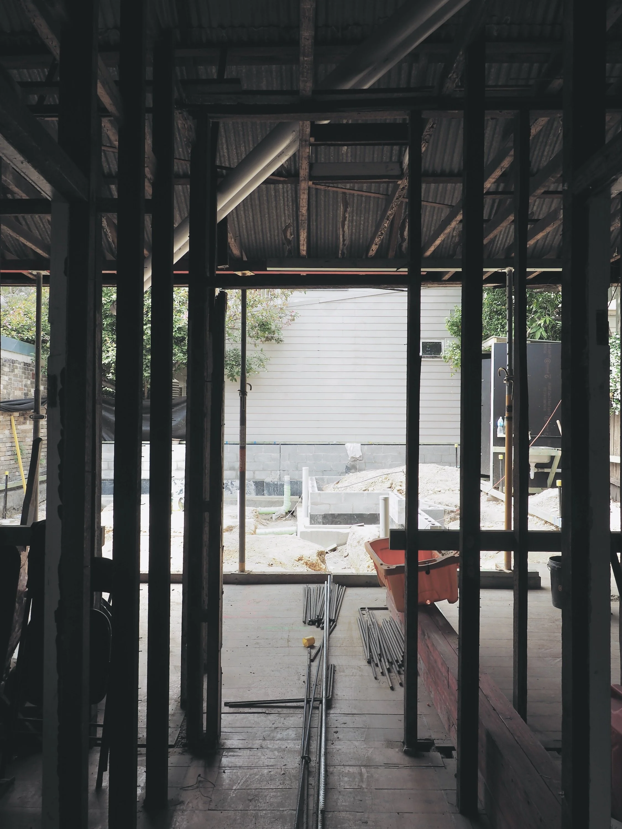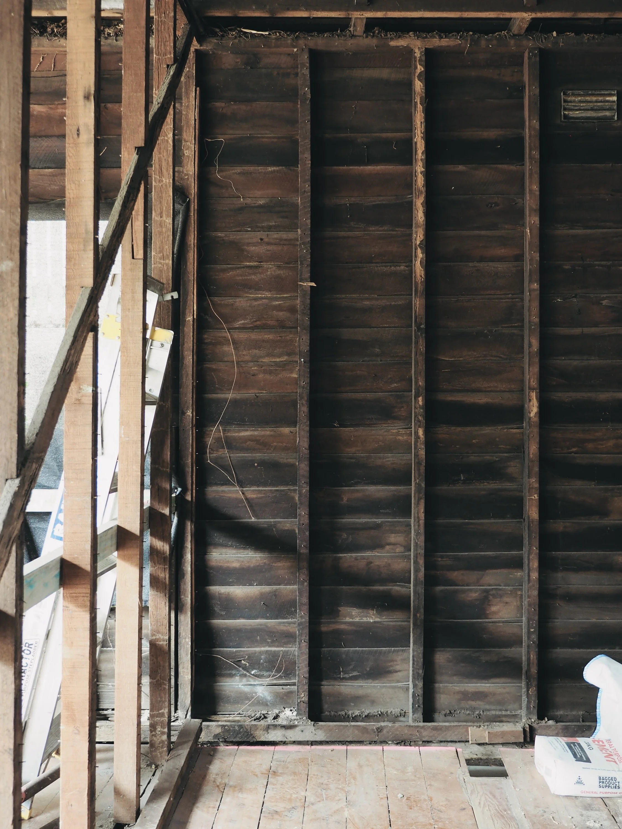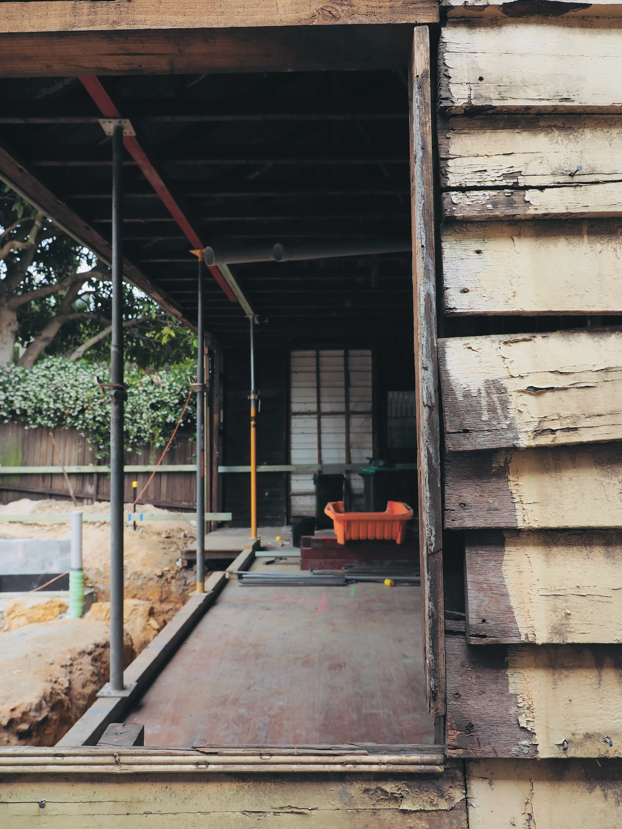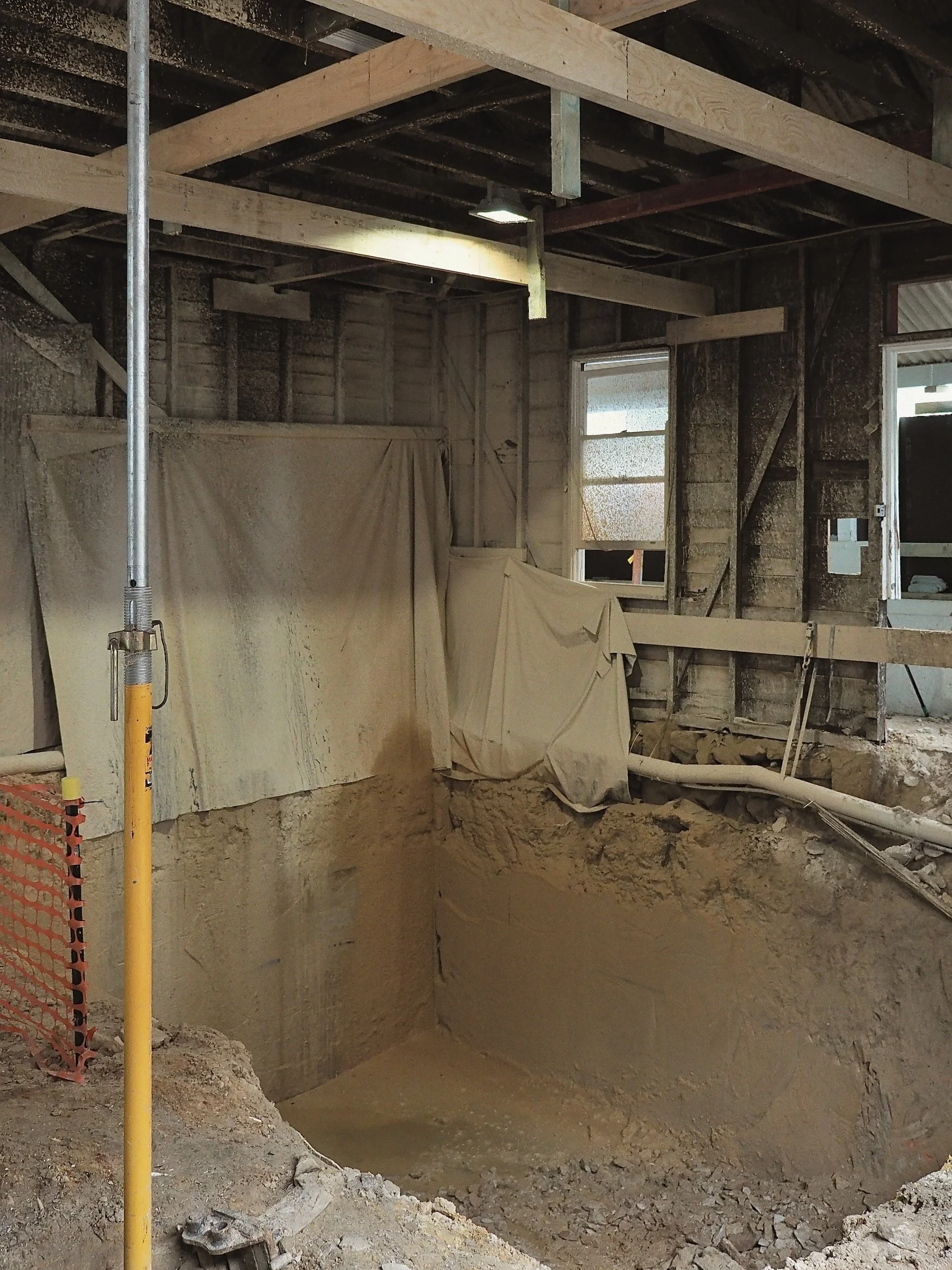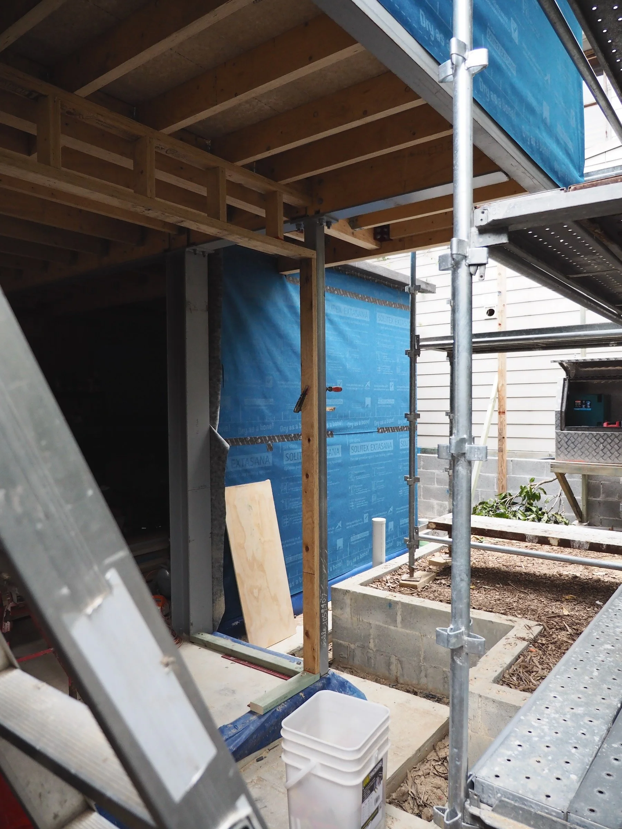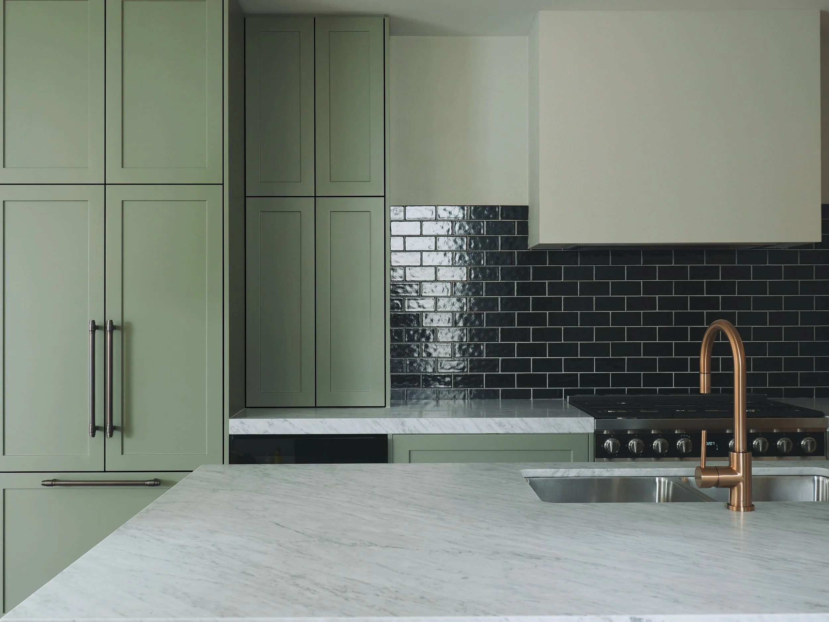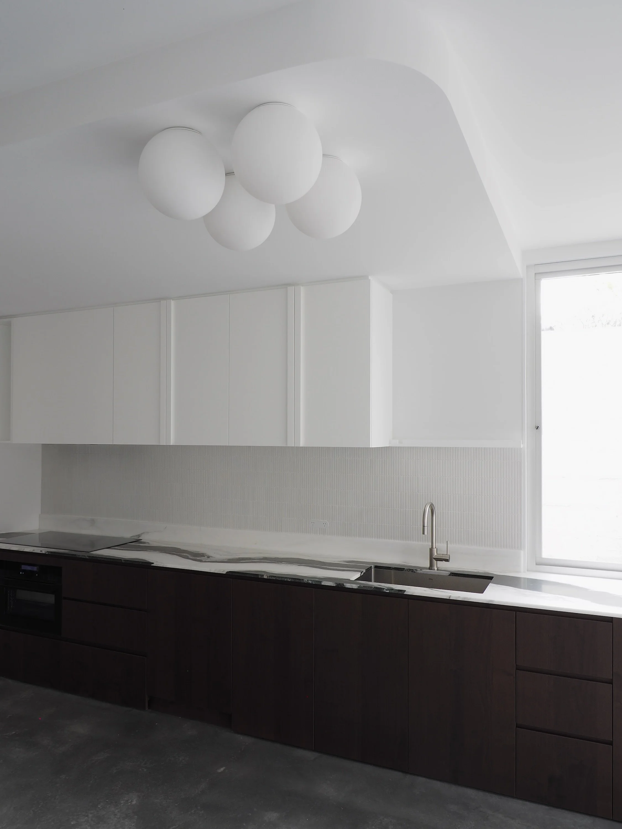Thomas Street, Birchgrove (In Progress)
An ambitious residential transformation fusing architectural elegance with considered craftsmanship, elevating a freestanding Birchgrove home with bold structural and material statements.
This high-end renovation reimagines a freestanding home through excavation, vertical extension, and finely curated interiors. The addition of a basement cellar, custom stonework, and Tadelakt-finished walls reflects a commitment to refined living and structural ingenuity. Currently in progress, the build showcases our expertise in navigating complex residential upgrades with precision and artistry.
Architect: Studio Panetta
Photographer: Owen Rodgers Photography
A layered architectural journey, from cellar to skyline.
See more projects


