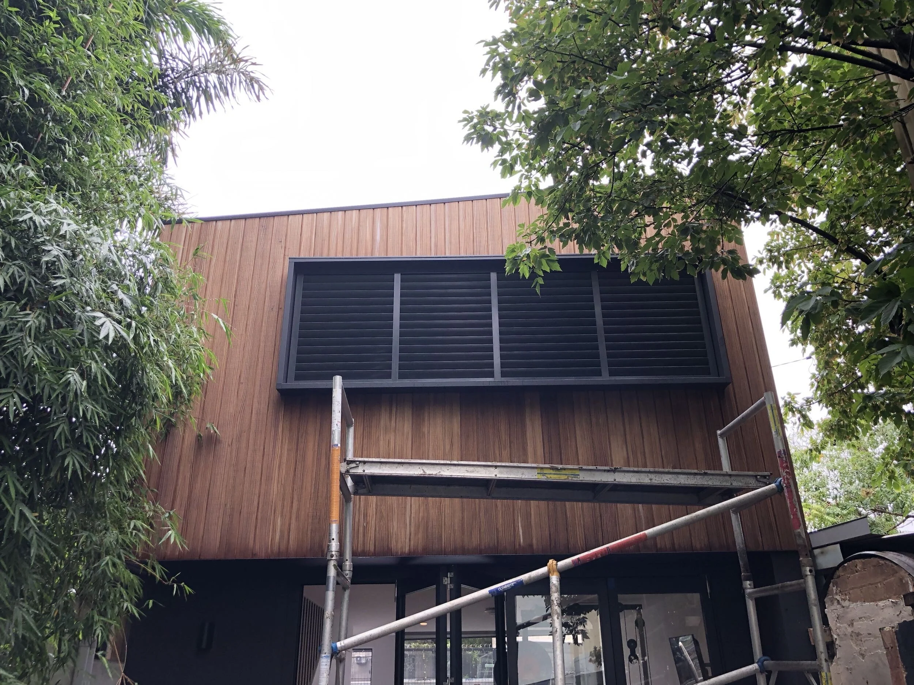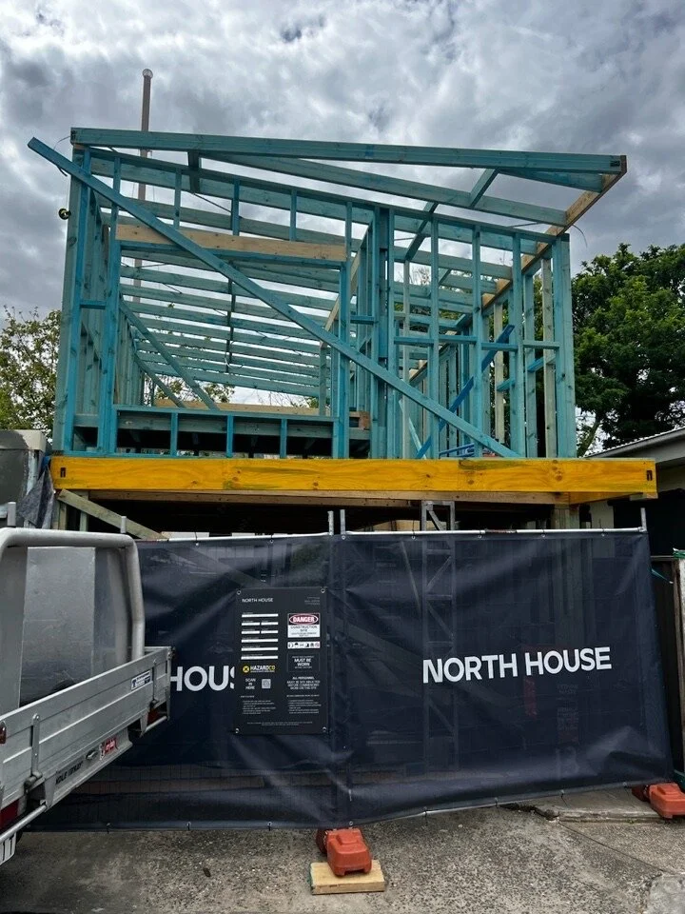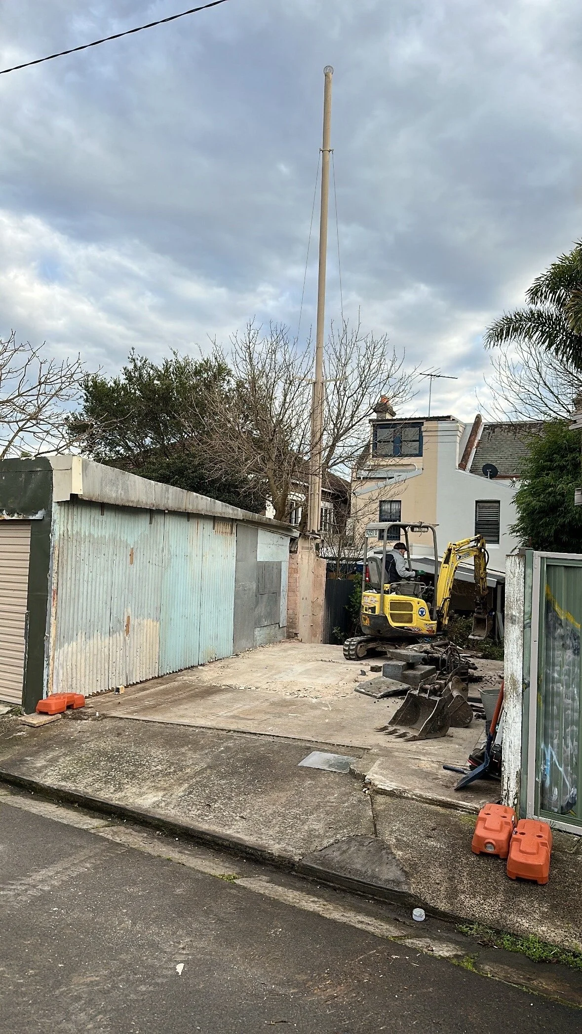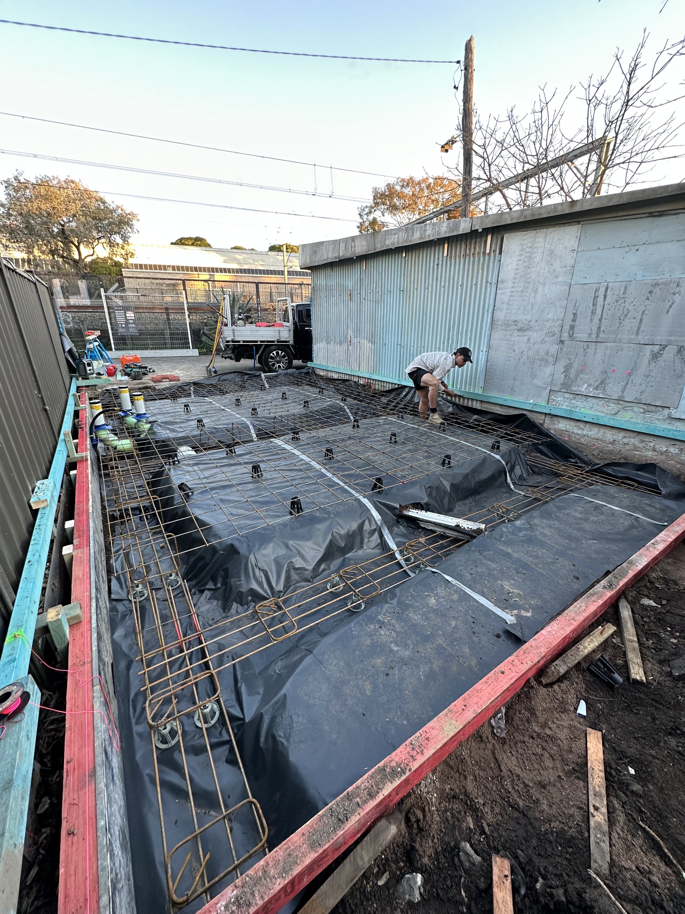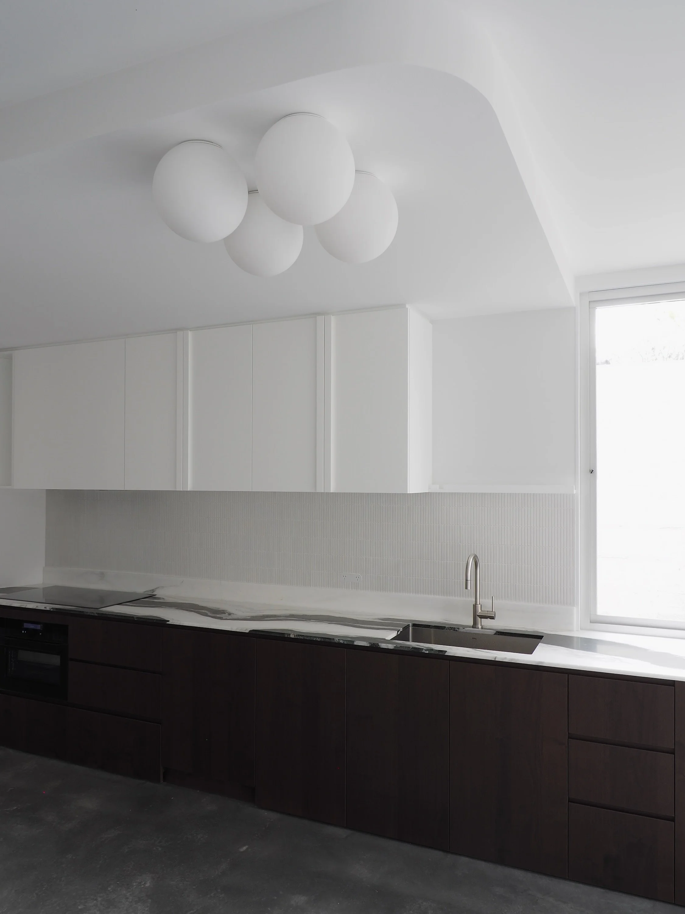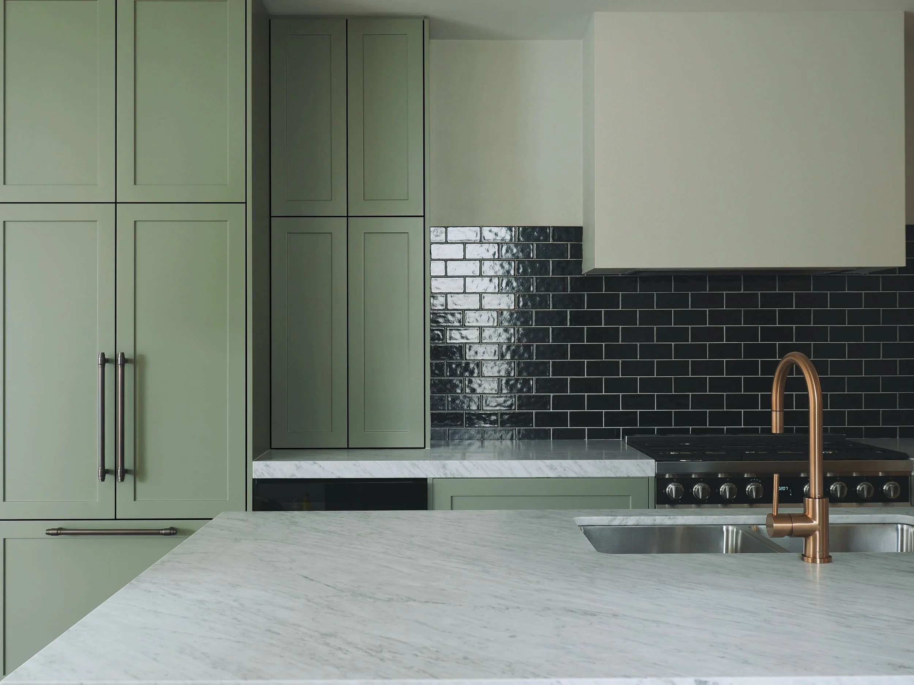Searl Street, Petersham
A sleek and functional secondary dwelling designed for comfort and simplicity, seamlessly aligning with the home’s architecture and aesthetic.
A sleek and compact loft addition above a newly built garage, this secondary space was designed for comfort, utility, and architectural simplicity. Clean lines and a clever layout reflect our approach as bespoke home builders, delivering smart, small-scale solutions with big impact.
Architect: Studio Panetta
A smart, small-footprint loft made for comfort and ease.
See more projects


