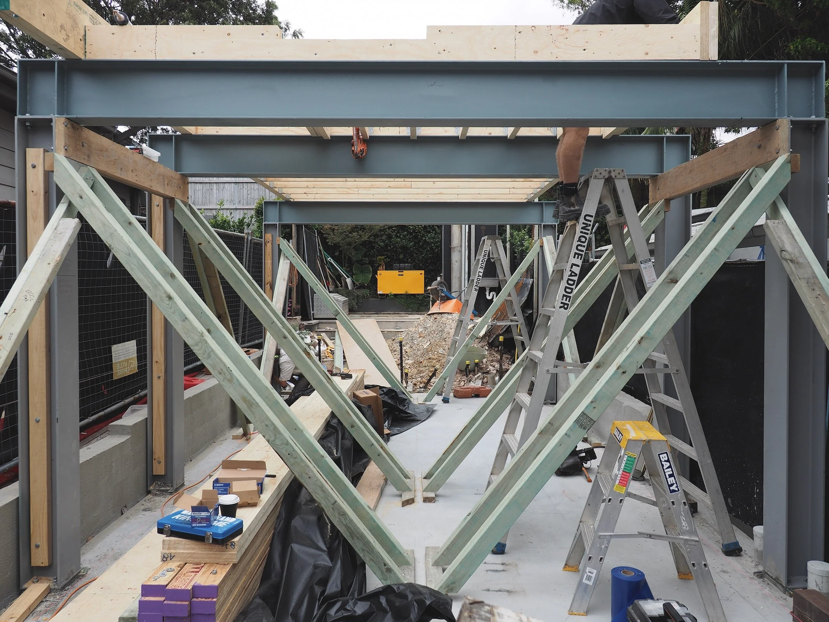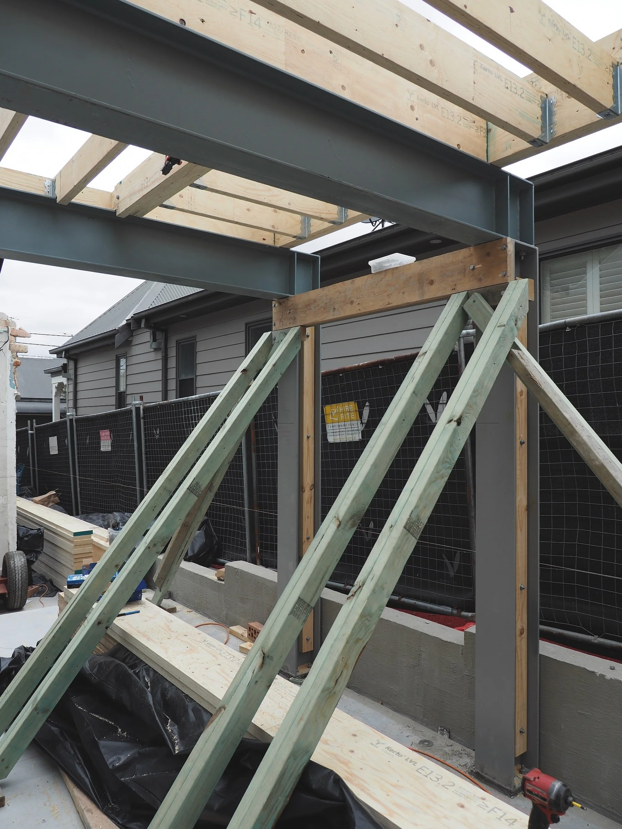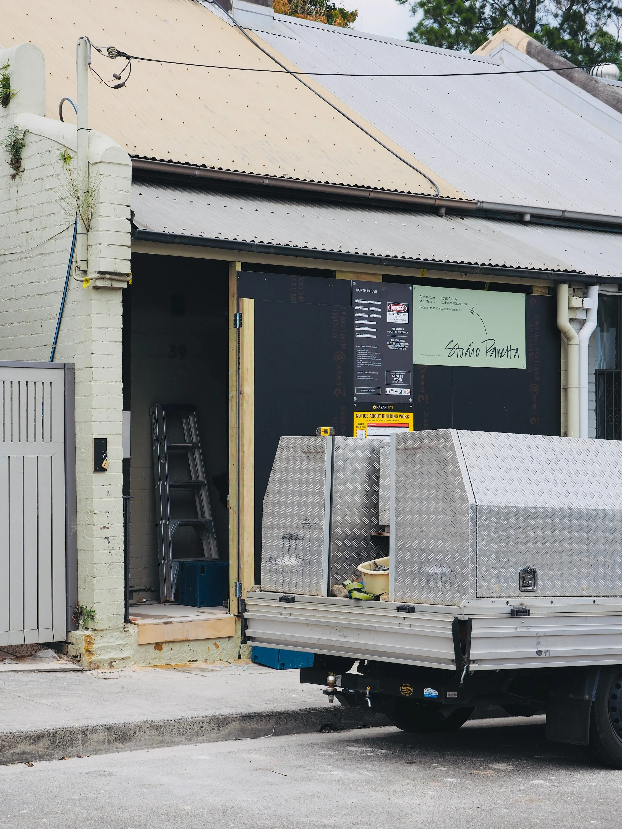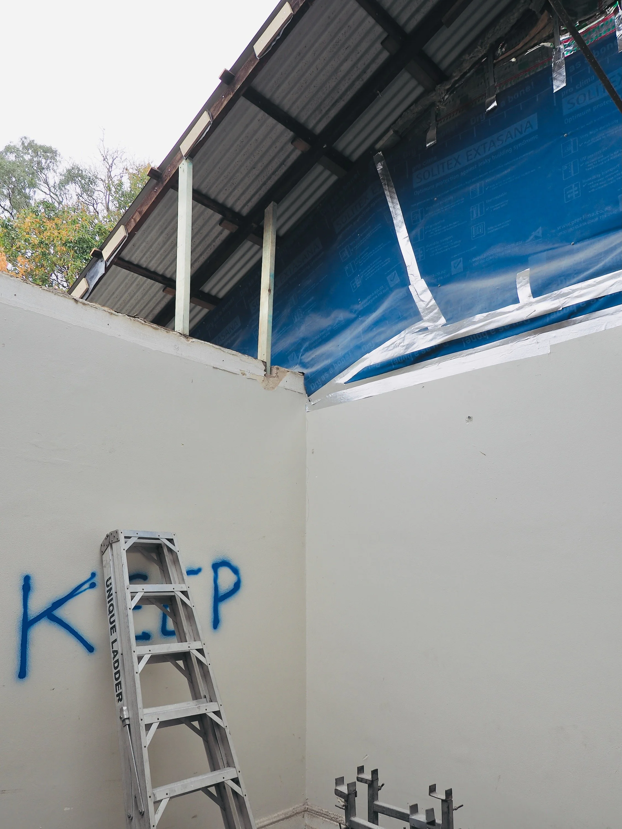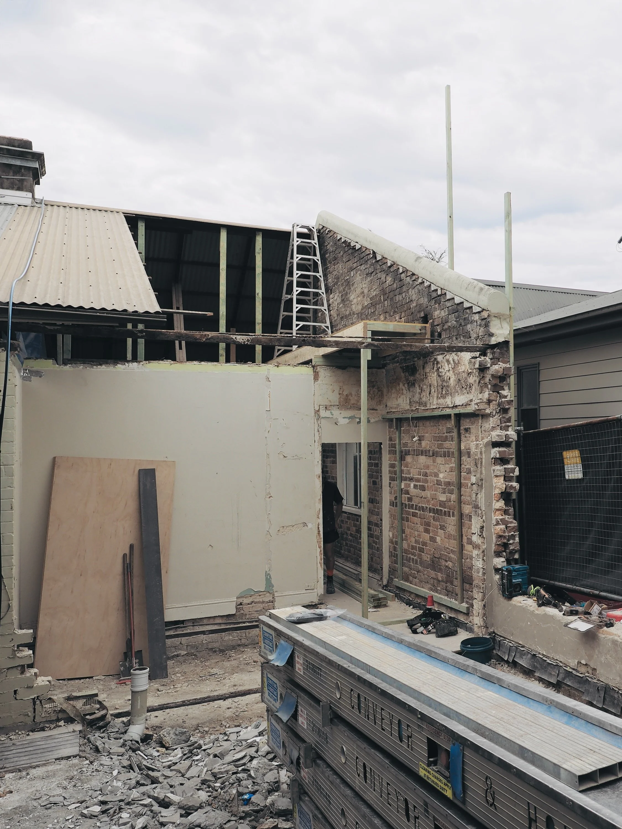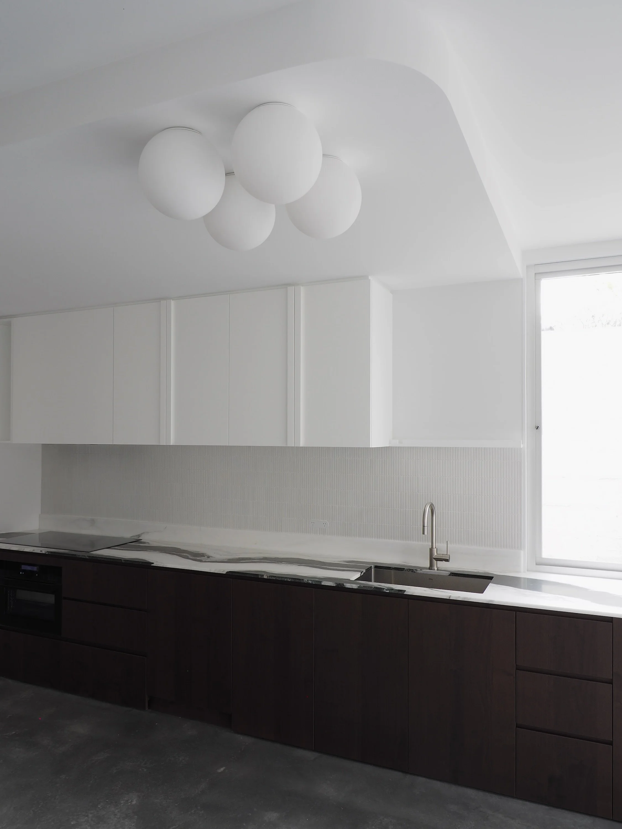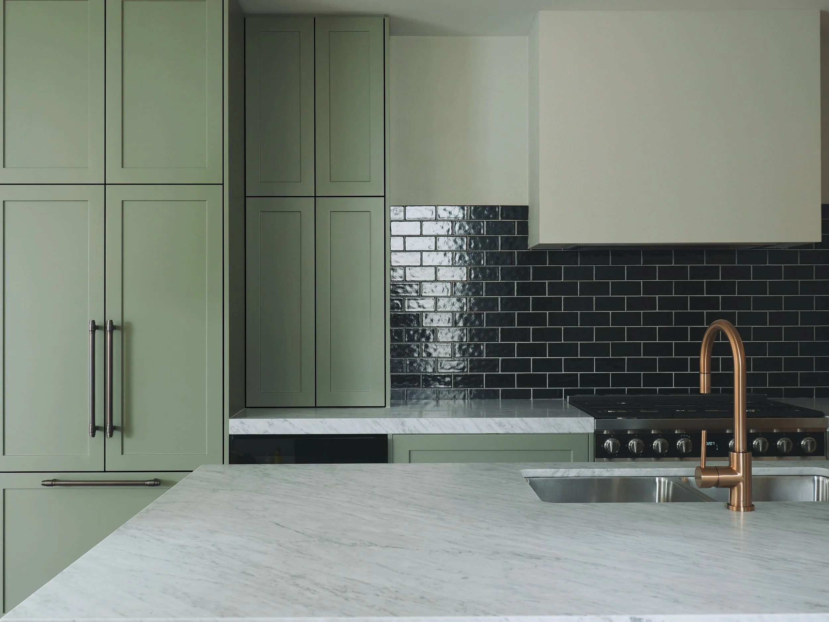MacKenzie Street, Rozelle (In Progress)
A refined terrace reimagined with smart spatial solutions and quiet respect for its heritage.
This compact Rozelle terrace is thoughtfully reconfigured within its original footprint, with ground floor alterations and a subtle first-floor addition nestled into the attic—delivering generous new spaces while preserving its timeless charm.
Architect: Studio Panetta
Photographer: Owen Rodgers Photography
A quietly confident rework of a modest terrace with big ideas.
See more projects


